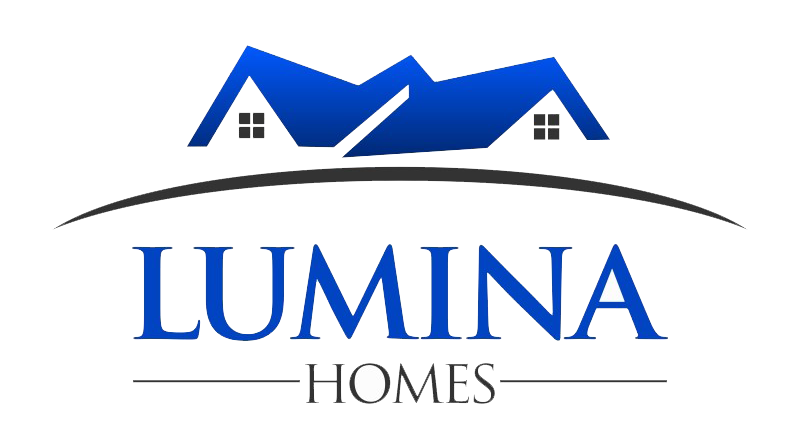With an emphasis on Homeless, we provide the housing to help homeless individuals return to a productive and meaningful life. Luminahomes.com is a reputed construction company; headquarter in Irvine, California, USA. Since its inception in 2013, Luminahomes.com has established its footprint across the High Desert, Southern California through providing high quality products and reliable service to our customers. With our reliable products, talented people, and a responsible approach to business, we steadily increase our business share in these markets.
The whole building design was originally about healing the homeless from trauma and offering them job recovery services and privacy. Job training and trauma counseling can happen with laptops and earbuds in one’s private bunk, on the flip-down laptop cabinet desk, with the blackout curtains drawn. A humane home for 12, it is perfect for housing agencies and more!
Plenty of Space
For the 12 folks there are 32 places to sit. It has:
- A four-station kitchen with bar sink, dishwasher, large fridge- all specified.
- A library with an electric fireplace and substantial bookshelves.
- A dining table with outlets for electronics.
- A simple cheap detail for hanging Hardy board on the doublewide 53s.
- A bathroom with two sinks and two showers- one each are ADA.
- Private bunks for all, each with a window.
- Cheap to build as possible, with standard or repeatable furniture.
- Relocatable foundation for cargo containers.
- Up to R-56 ceiling insulation R-32 walls… May be insulated 50% beyond energy code as an option.
Low Cost
The building structure and envelope are designed to last 200 years. If the building is amortized over just the first 10 years then that means it costs $1,250 per person per year, or about $104/month per person. After that the building is paid for.
c900 Bunkhouse
It’s the best design Lumina Homes/Cargotecture has ever done. With code setbacks it houses 240 people per acre, or (12) Cargotecture c900 Bunkhouses.
Relocatable Footings
The project even comes with relocatable cargo container footings that can elevate the floor level from mere inches to up to 48″ above grade. These relocatable footings have been engineered, permitted, and are patent pending. The Patent is through a USPTO law firm currently and is under the NDA that we have.
They are permitted in a seismic zone so that the unit can sit on leased or public land for one year, ten years, or whatever is called for.
Thermally enclosed
The blackout curtain at the entry door, with strip magnets in it, permits a thermally enclosed foyer at the entry. This is practical for hot and cool spaces when the interiors are heated or cooled significantly.
Private Bunks
Job training and trauma counseling can happen with laptops and earbuds in one’s private bunk, on the flip-down laptop cabinet desk, with the blackout curtains drawn.
